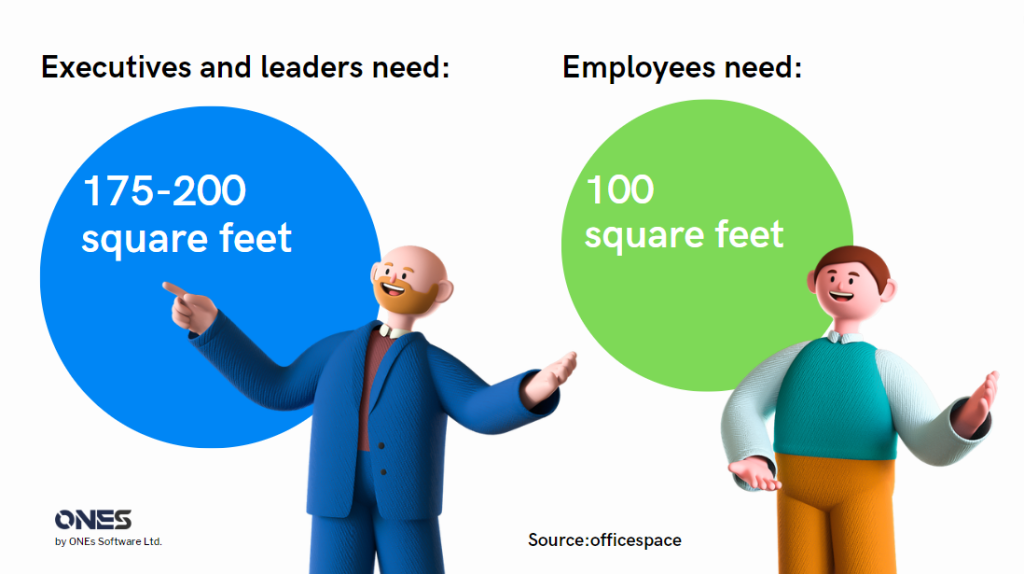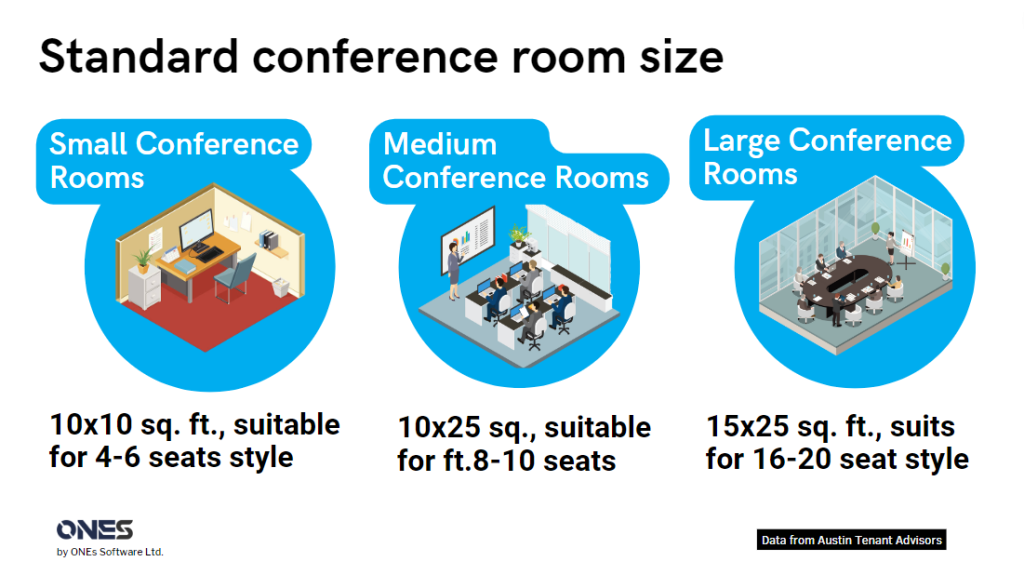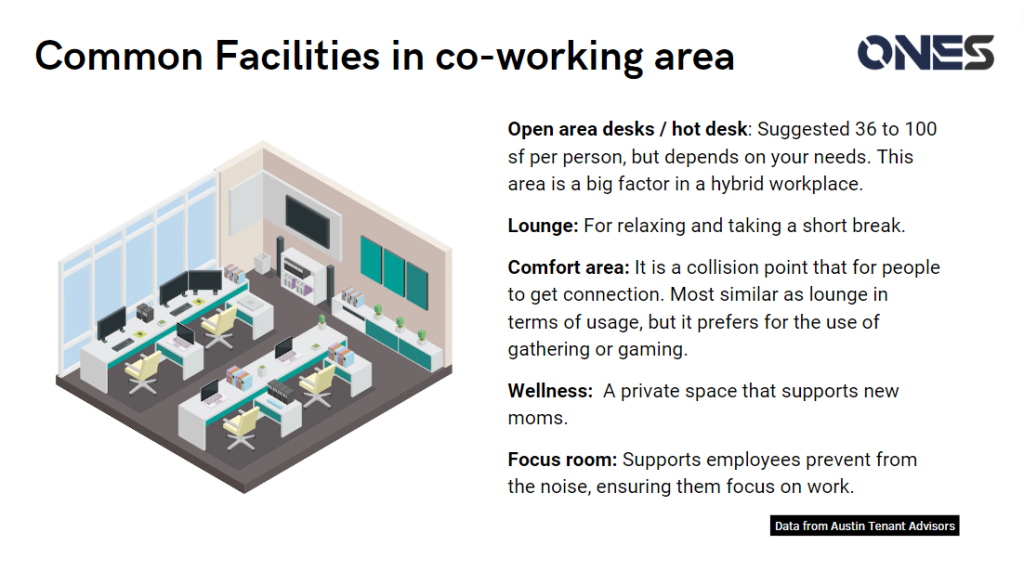One of the most frustrating parts of creating an office is deciding what size it should be. Choosing the right office is a long-term and essential decision, its size can affect your company’s productivity and workforce.
If you make the wrong choice, you may have to bear the cost of time or rent. And if you choose the right office, you won’t have to worry about facing this issue again for the next 10 or 20 years.
We have collected some data for your reference and provided suggestions for what’s bothering you.
Table of Contents
Step 1: Questions you need to consider
You need to think about the following questions for your office:
- What is the size of your company? Do you have a large workforce?
- What is the length of your office lease? Is it worth investing more resources?
- What is your industry? Do you own large machines?
- Who uses your office regularly? Are there any part-time jobs? Have many people switched to remote work?
- What is your ideal office environment? Is it a completely open environment, or is privacy important to your employees? Or is it employee-centric?
After you go through the above questions, next, we will see how to determine your office space step by step.
Step 2: Figuring out standard office space square footage per person

Some real estate companies share the experience that an average of 100 square feet per employee needs to work, while executives and leaders need 175-200 square feet.
The average office space per person is around 150 to 175 square feet, according to a report by the International Facility Management Association (IFMA). This means that for an office with 100 employees, the total office space would be around 15,000 to 17,500 square feet.
However, with the rise of remote work and hybrid work arrangements, companies are rethinking their office space needs and adopting more flexible workspaces.
In fact, the real estate companies also shared that there is no exact formula for calculating how much space a company needs. However, as mentioned above, you must consider the culture of your workplace and your industry, and whether you need space for large equipment.
Step 3: Determine your conference room size
Generally, the area that takes up the most office space is the conference room. The most common meeting room can accommodate about 10-20 people, most offices have at least one large meeting room, and the size of the conference area needs around 225 to 450 sq.

Small Conference Rooms
Common Size:10×10 sq. ft., suitable for 4-6 seat style
Purpose: It could be a standard conference, huddle, phone, interview, wellness, or brainstorming. Some companies like to create different room styles to suit different work styles and name these rooms creatively.
Medium Conference Rooms
Common Size:10×25 sq., suitable for ft.8-10 seats
Purpose: For general meetings or small conferences. You can see it in SMEs (Small and Medium-sized Enterprises), and its style is mostly standard conference room design with tables and chairs.
Large Conference Rooms
Common Size: 15×25 sq. ft. and suits for 16-20 seat style
Purpose: It could be a boardroom, war room, team-specific, classroom, theater, or modular configuration to meet various collaborative or training work environments.
Side Story: Small Conference room is the trend
CBRE’s statistics show that 59% of meetings have only two to three people in attendance. This means that meeting rooms do not need much space and that smaller meeting rooms are more popular.
Therefore, you need to be aware that the equipment in the room should not be too large in size, but have to satisfy your needs and be versatile.
Such as LinkedIn new office, they had redesigned its meeting area, and with multi-functional systems or equipment.
Step 4: Consider reserving space to build a shared area
Maybe you wonder, why should I build the shared space in a limited office space? The answer is simple, that is to save on future operating expenses.
The resources in co-workspaces are shared and the equipment is used on a rotating basis, so you don’t have to worry about inequitable distribution of resources.
Try to imagine, although you need to spend a small amount of money to create these shared spaces, compared to paying a huge fixed fee, the renovation cost is definitely worth it!
Recommendation of facilities in your shared area

Open area desks / hot desk: Suggested 36 to 100 sq per person, but depends on your needs.
Hot desk is an office resource that is reservable on-demand, so using more hot-desks can help you to reduce the size of space as they replace fixed desks. Also, this area is a big factor in a hybrid workplace.
Lounge: For relaxing and taking a short break. If having a tea service is welfare for your employees, that will make them happier at work and provide high-quality of work.
Comfort area: It is a collision point for people to get connections. Most similar as the lounge in terms of usage, but it prefers for the use of gathering or gaming.
Some colleagues like to chatting in there because there are sofas and a friendly environment.
Sometimes, they like to hold parties in these areas and team-building activities. These interactions help your office to build a work culture or team spirit and foster a sense of belonging to companies. The size of the area also depends on your needs.
Wellness: A private space that supports new moms, also lets your employees feel you are taking care of their needs. This helps you to retain your female talents.
Focus room: Supports employees prevent from noise, and provides a quiet area that let them focus on work. It ensures your employees’ productivity at a high level.
Step 5: How to manage these resources and equipment in your office?
Another annoying thing is managing office resources. Some companies would like to hire extra manpower to manage these resources, ensuring the appointment process runs smoothly and is convenient for other employees.
Unfortunately, hiring additional staff has increased operating expenses, and at the same time, it even increases human errors, such as repeat appointments. As a result, this can make your work less effective.
More importantly, the report shows the frequent misuse of rooms by someone due to inadequate supervision can cost you millions of dollars in lost business.
So, nowadays, hybrid offices are favoring the use of office management systems. It is an intelligent system that helps you to manage all the equipment or resources in your office easily, and without hiring additional staff.
Step 6: Does an office management system helps?
An office management system connects with some IoT sensors and hardware, such as floor display, which allows you anytime to check the available rooms and have a real-time room reservation. Make sure your room will not be booked by another.
Moreover, when a motion sensor detects someone is absent from the reservation, the system will auto-release the room and prevent your room from being wasted.
You can also set lower permissions for junior staff, ensuring the C-level have priority access to the facilities. The most important thing is the system will collect all the data on usage and export it to reports, so you decide whether to reallocate resources by analyzing this data.
In summary, an office management system can help you easily to manage all the office resources, saving costs by hiring extra manpower, ensuring your employees’ work efficiency, and preventing the resources from being wasted.
Also, the desk and room booking systems help you to reduce the space of your office, thus you don’t worry about the issue that the right office size of your office should be.
ONES is one of the famous all-in-one smart office systems that can help you to easily implement hybrid working at ease. You can easily perform virtual meetings, desk hoteling, and digital office management with our Room Booking, Desk Booking, and Visitor Management features.
Feel free to contact us for more detail to implement your hybrid office!
Contact us: hello@ones.software, or visit ONES Software official website for more information: https://ones.software/.



